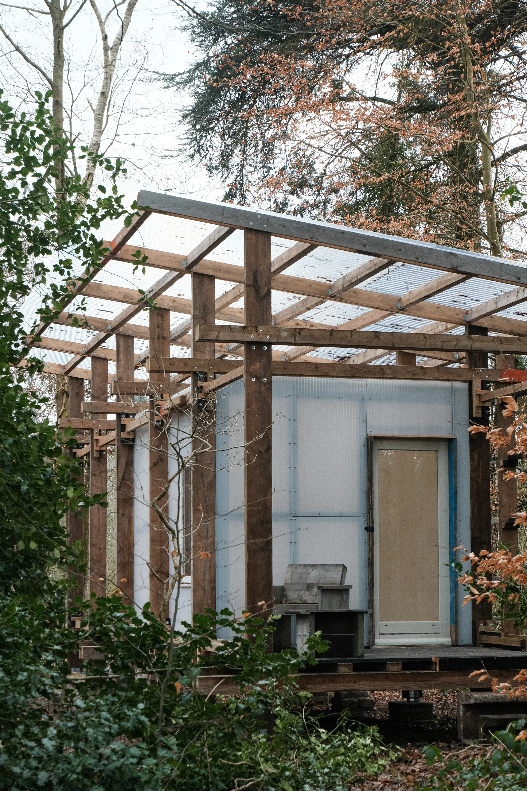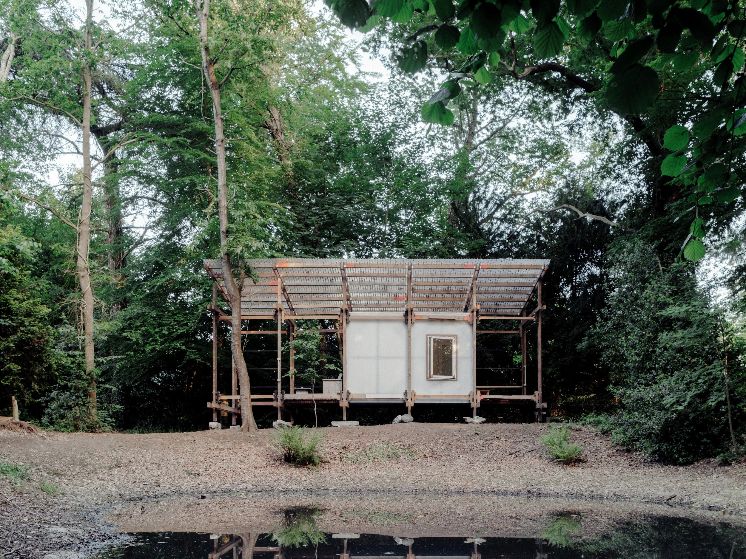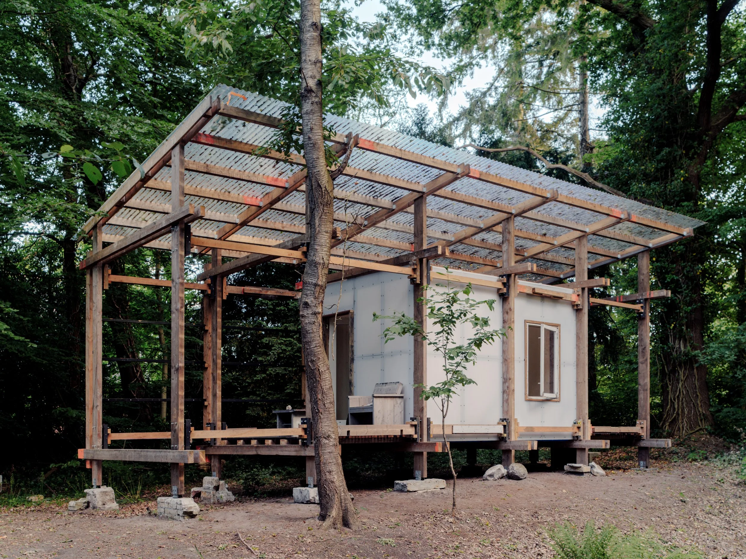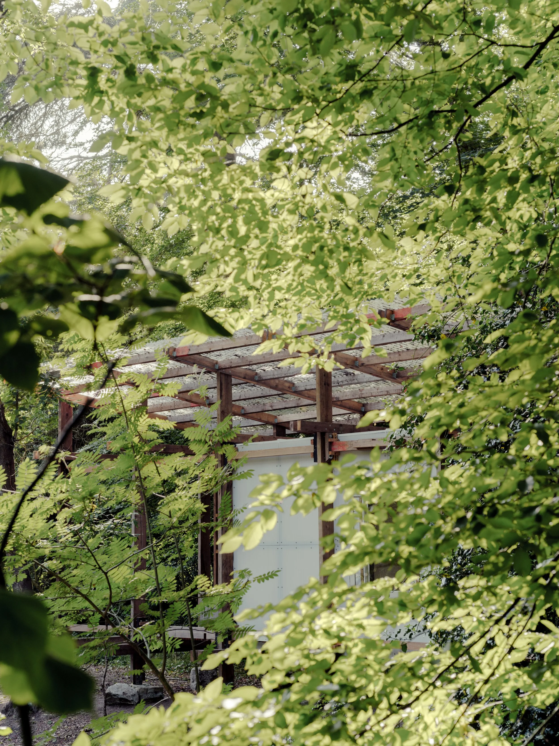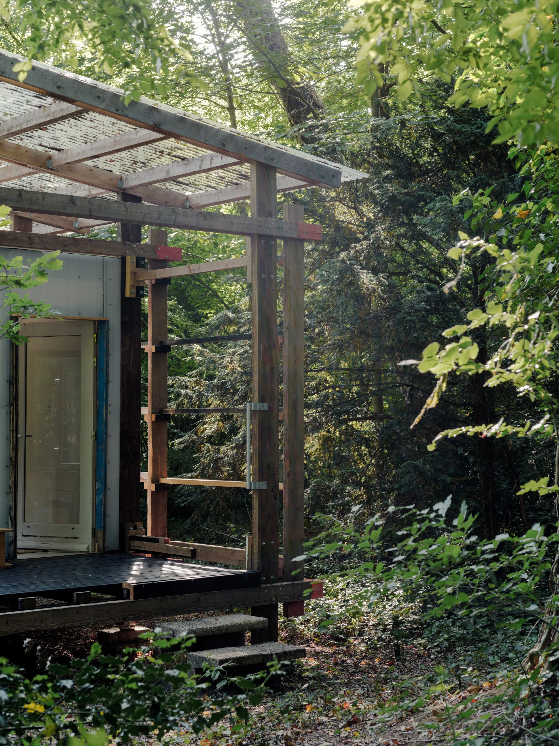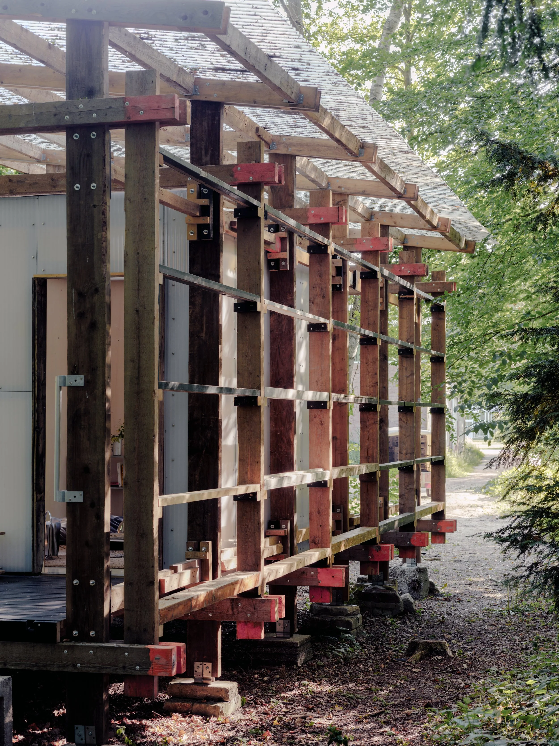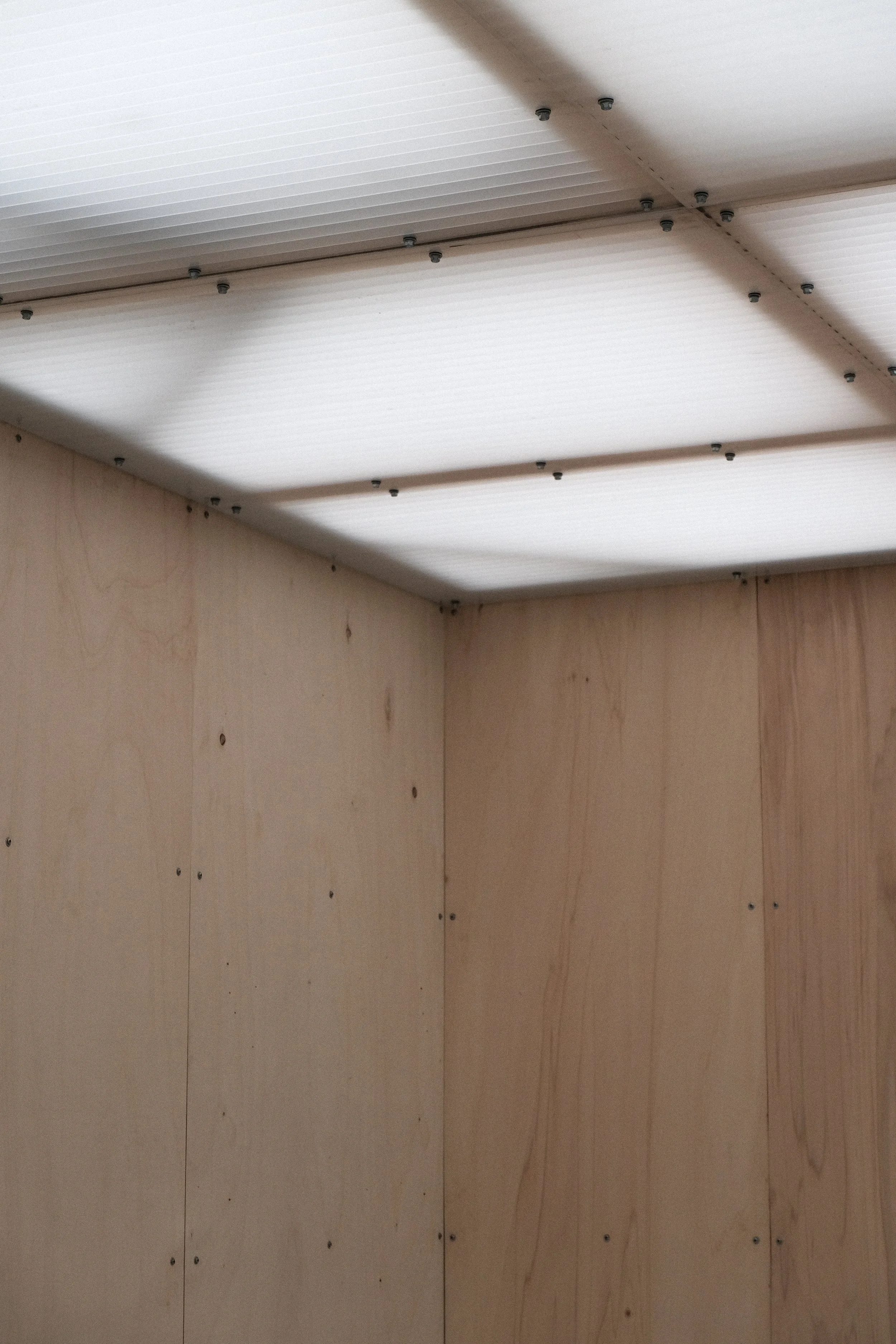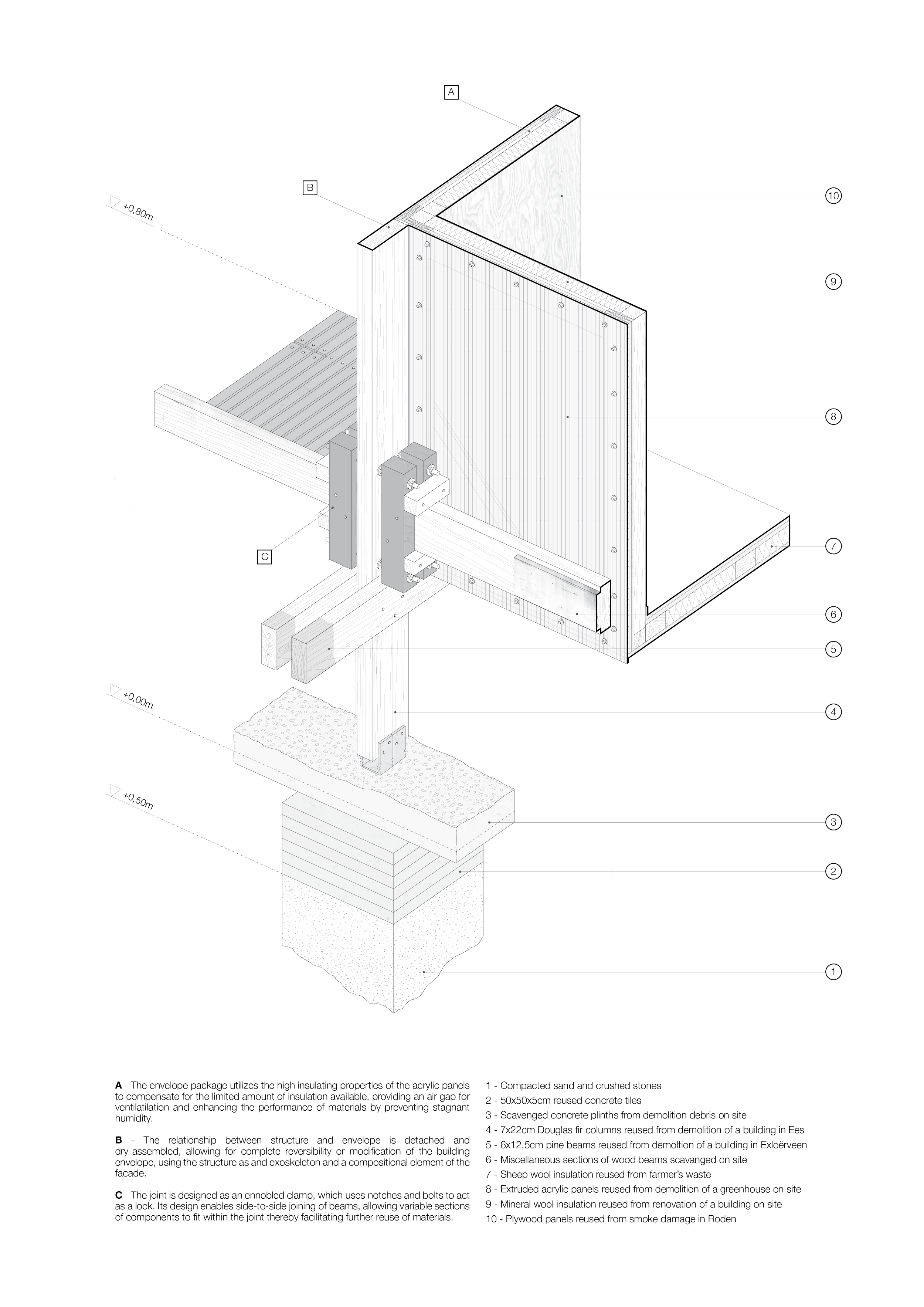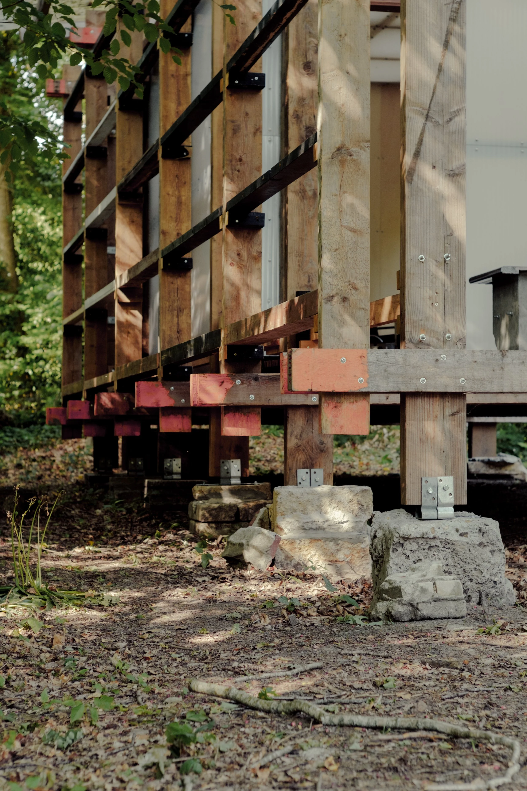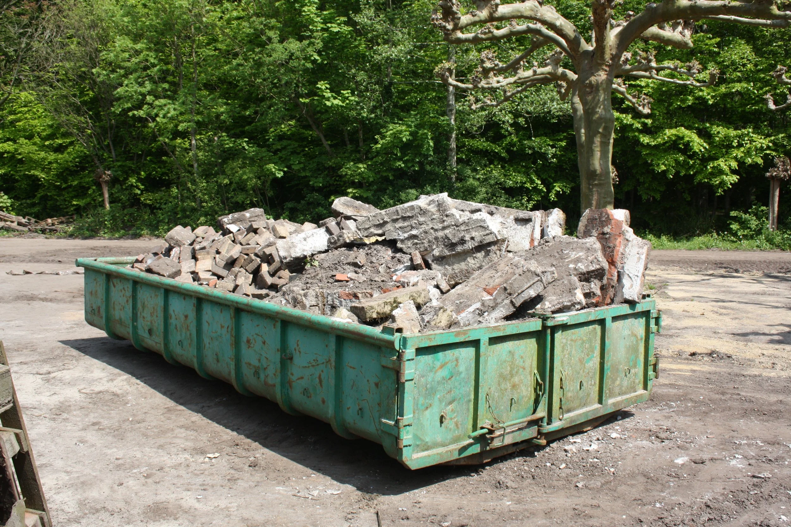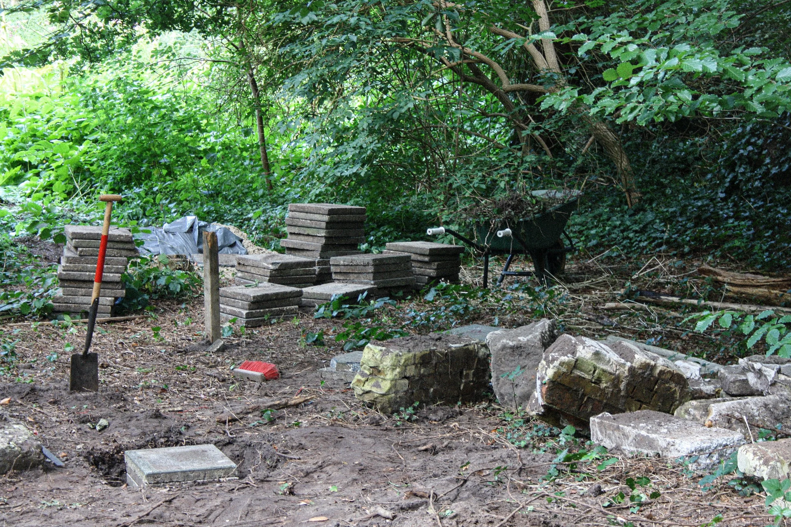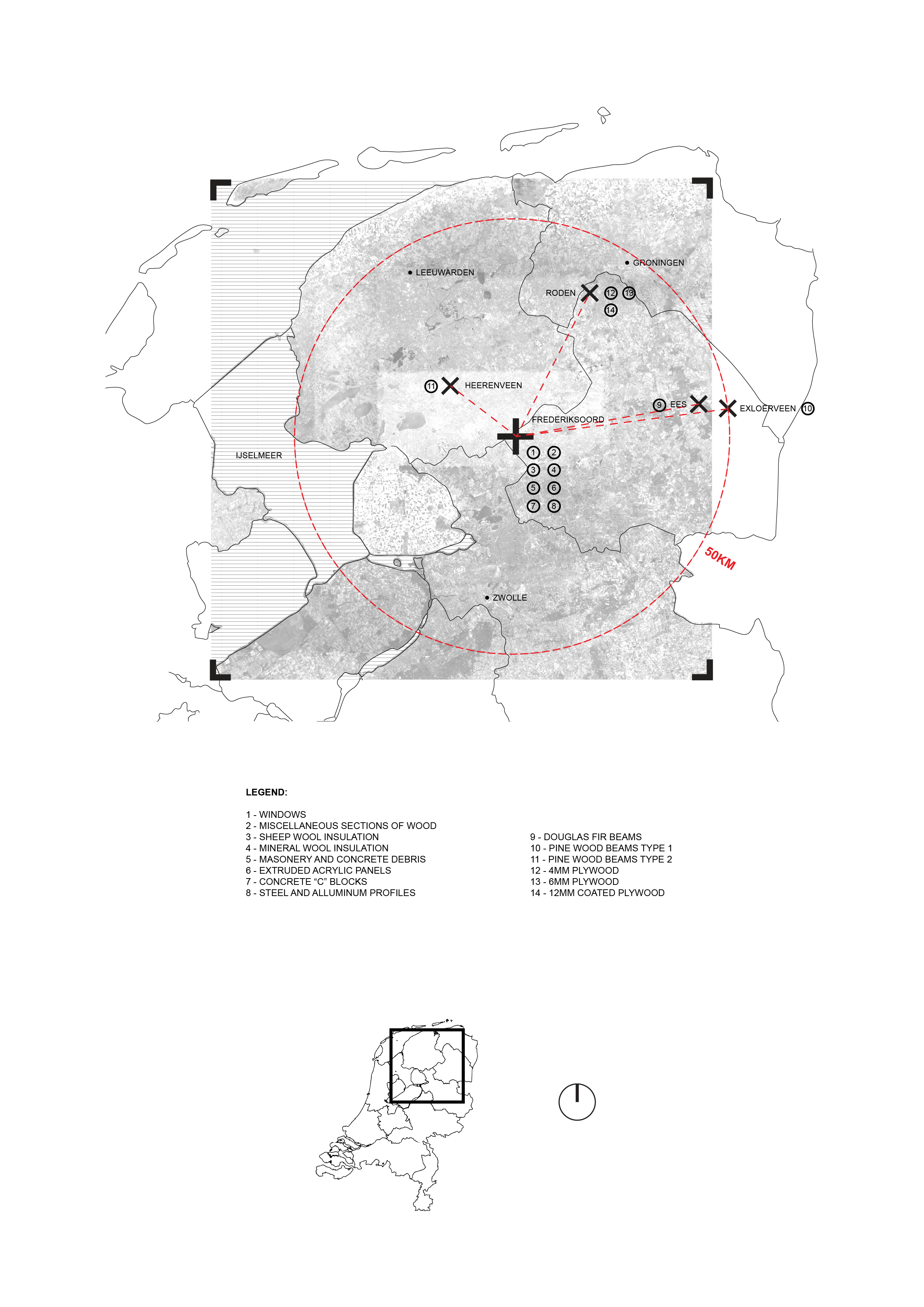
the reading room in the forest
Type | Pavillion/folly Year | 2025 Project site | Fredriksoord, Netherlands
Client | DeProef / funded by Stimuleringsfonds’ Talent Development Grant 2024
The Reading Room is a retreat space located at DeProef’s botanical garden in Fredriksoord, a UNESCO-listed site that was once home to Dutch colonial projects. In the 1700s, settlers who escaped the strict colonial system formed ‘pioneer colonies’ and built with salvaged materials, showcasing a legacy of resourcefulness and resistance. Drawing on this history, the Reading Room reinterprets these practices to confront contemporary ecological challenges through circular design that blends classical principles with improvisational and convivial construction methods.
The project showcases a logic of total reuse, achieving a 98% recycled mass rate, an estimated 7 tonnes of CO2 sequestered, and a Milieu Prestatie Gebouwen (MPG) rating of 0.16, which far surpasses the Dutch legal threshold of 0.80. Material sourcing played a key role, with 30% reclaimed from De Proef’s site, including timber and extruded acrylic greenhouse panels, waste wool insulation from farmers’ waste flows, mineral wool insulation from renovation of a building, concrete debris for foundations from demolition, and salvaged wood from previous constructions, which were all scavenged on-site.
The project, built by a small team on a modest €15,000 budget, adopted a slow, care-focused approach centered on restoring and reusing materials, such as refurbishing old window frames, washing raw fleece, and cleaning decades-old acrylic panels. A core design strategy involved separating the roof and foundations from the insulated core, allowing for the integration of lower-quality salvaged materials. This approach focused on detailing joints to enable different sections to combine, tailoring architectural detailing to the uncertainty in the technical specifications of waste building materials.
Photo by Riccardo De Vecchi
Photo by Riccardo De Vecchi
Photo by Riccardo De Vecchi
Photo by Riccardo De Vecchi
Photo by Riccardo De Vecchi
Photo by Riccardo De Vecchi
Photo by Riccardo De Vecchi
Photo by Riccardo De Vecchi
Photo by Riccardo De Vecchi
